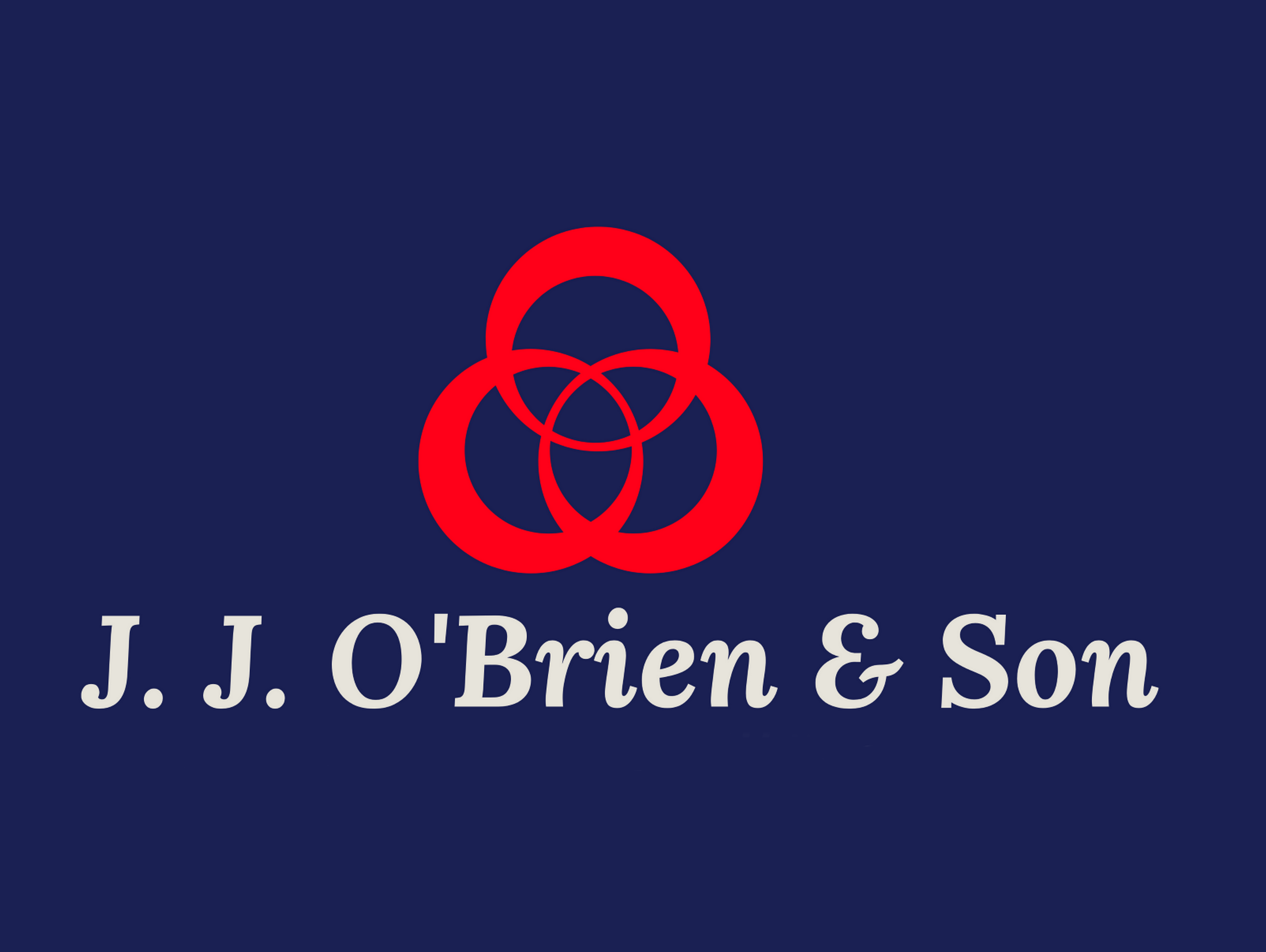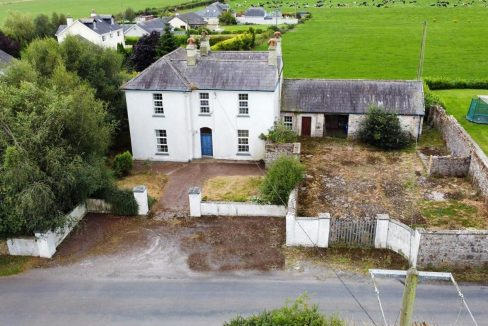Sale Agreed Price on application - Residential
J. J. O’Brien Auctioneers are pleased to bring to the market this most attractive 5 bedroom, 4 bathroom detached home extending to c. 193.51 m2, located in this established prime residential area and just on the outskirts of Mitchelstown. The property is approximately 5 minutes from the M8 Motorway Junctions, Cork 50 mins, Limerick 1 hour, Clonmel 30 minutes.
Viewing is Highly Recommended
Ground Floor:
- Entrance Hall: 2.1 m x 5.7 m, solid timber flooring, radiator, power points.
- Kitchen/Diningroom: 8.22 m x 4.29 m, split level kitchen units with built-in gas cooker, extractor fan, Aga, solid timber & tiled flooring, radiator, power points, door to utility and garage and patio door to garden and yard.
- Utility: 3.64 m x 2.5 m, built-in press with counter top, sink & draining board, gas boiler, power points and tiled floor.
- Livingroom: 4.3 m x 4.6 m, solid timber flooring, bay window, stove, radiator, T.V. & power points.
- Bathroom: 2.4 m x 1.7 m, bath, WHB, toilet, tiled flooring, frosted window, radiator,
- Bedroom 1: 3 m x 3.6 m, carpet, radiator, T.V. & power points, window.
1st Floor:
- Bedroom 2: 3.6 m x 5.8 m, with built-in wardrobes, timber flooring, T.V. & power points, radiator.
- With en-suite shower room: 1.5 m x 2.5 m, fully tiled, electric shower, toilet, WHB, heated towel radiator, Velux window.
- Bedroom 3: 4.3 m x 4 m, timber flooring, radiator, power points, window and en-suite shower room.
- Bedroom 4: 2.5 m x 4.3 m, timber flooring, radiator, power points, window.
- Bedroom 5: 3.8 m x 2.8 m, timber flooring, radiator, power points, window.
- Bathroom: 1.75 m x 2.2 m, electric shower, toilet, WHB, Velux window, tiled flooring.
- Attached Garage: 4.84 m x 3.61 m, electric roller garage door, window, shelving, power points.
BER Number: 103228581 – 157.18 kWh/m²/yr




























